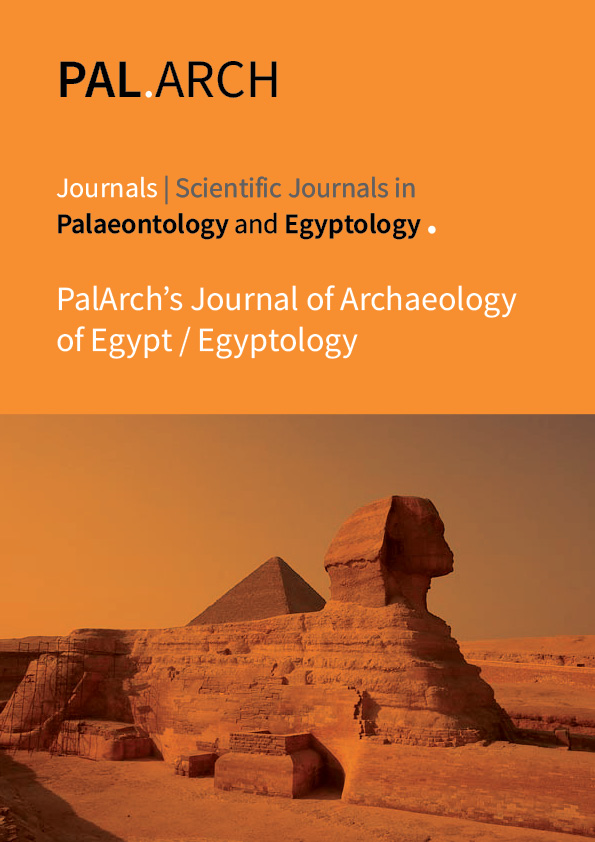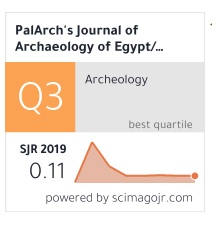Façade Design Strategies in Passive Design Approach for Thermal Comfort in Malay Vernacular Masjids
Abstract
Contemporary architecture in Malaysia is facing challenges in preserving the built environment, thermal comfort, and even the culture of the community. Adopting foreign or international architectural style is wide spreading. This has become an issue of the local architect’s profession. The quest for a sustainable contemporary architectural approach requires research of past achievements. It creates the need to revive traditional Malay architecture and accessing institutions to be evaluated. Malay vernacular masjid architecture is known to adhere to principles in passive design as the key to thermal comfort. Researchers posed questions as to what can be achieved with this style that can convey passive design in the contemporary masjid. The aim is to investigate passive design strategies for thermal comfort adapted in Malay vernacular masjid architecture as an inspiration for future masjids to achieve sustainable building. Qualitative analysis led to the investigation of miracles through research, direct observation and field review. Empirical finding from the evidence will provide understanding on passive design strategies in environmental context and concluded overview styles that could be learned from Malay vernacular masjid architecture. Several criteria support passive design strategies for thermal comfort in Malay vernacular masjids such as design articulation and layout, building height, openings, roof form, serambi / veranda, as well as ventilation ornamentation. It is respect and community with the common living space as a perfect relationship and understanding of the customer's needs. The consequence of a harmony between the material, construction and environment could become a useful rule for what will come.



