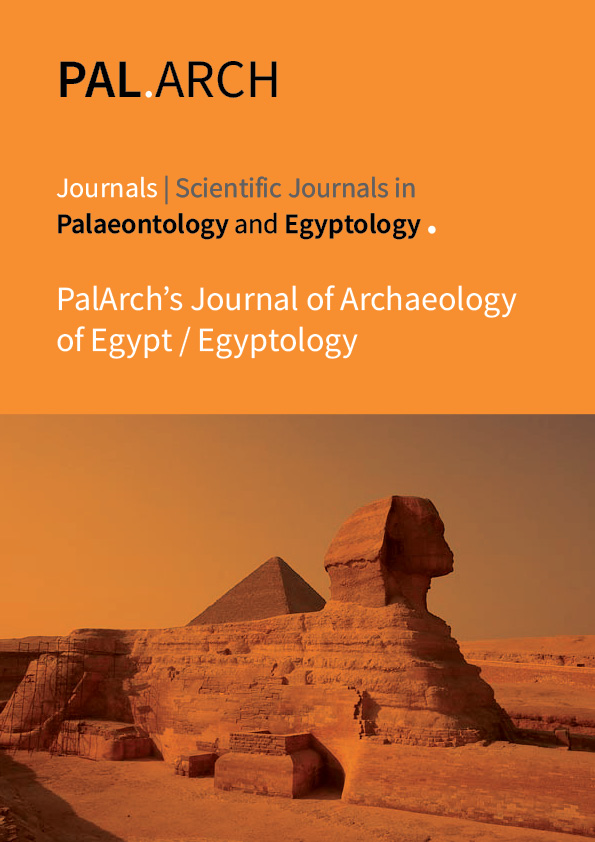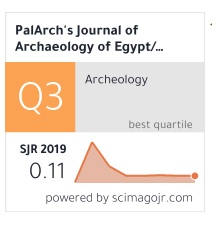A COMPARATIVE STUDY OF THE CONNECTING STRUCTURE OF OPEN AND CLOSED SPACES OF TRADITIONAL AND MODERN ARCHITECTURE OF CITIES IN AZERBAIJAN IRAN REGION
Abstract
Through history, the home has been recognized as the most important place that is compatible with human life. Due to the lack of sufficient knowledge of users and their needs, today there are many changes in the current housing and construction debate, which has led to the anonymity of houses and the move towards standardization in the country, which results in dissatisfaction of users, changing social norms and Going will not have the native identity of the inhabitants. At the same time, approaching an architecture that is based on the knowledge of needs, lifestyle, indigenous beliefs that over time has become the culture of that community and assigns a specific identity to it, can increase the sense of belonging to the space and overall satisfaction of residents to be met. Be your real needs. The transformation of the houses of the past into the apartments of today has transformed the physical, functional and spatial features of the architecture of housing and residential environments. Now the question is what is the difference between the communication structure of the components of the spaces in the traditional and modern architecture of Azerbaijani houses? In fact, this component is the design of the intermediate space. Private open spaces and common spaces as spaces between and outside and inside communication in residential units, both in terms of establishing social relations at the neighborhood and neighborhood scale and in terms of city structure and appearance and providing continuity of residential textures, in the hierarchy of residential spaces. And has created a fundamentally changing environment. The purpose of this study is spatial analysis of the spaces connecting traditional and modern housing in the region of Azerbaijan and its emphasis on the location of the building on the site and spaces. The method of this research is a combination (descriptive and qualitative, analytical and finally logical reasoning) so that it is quantitative and qualitative in terms of research location, library-internet-field and in terms of data type. In these studies, after examining the traditional and modern houses of Ardabil, Tabriz and Zanjan, desirable solutions have been presented in order to use the connecting spaces of traditional architecture in modern houses in the region of Azerbaijan. What is important is the lack of attention to modern architecture in the region. To the principles and concepts of the past. Concepts that have sometimes been unknowingly replaced by unfamiliar definitions of others. This is while the same audience has raised needs that over time, the responsive spaces of the same needs have disappeared or diminished. In a general view, it can be said that desirable housing is housing that: based on human and human values, the manifestation of cultural values, providing peace and comfort of human beings has been formed.



