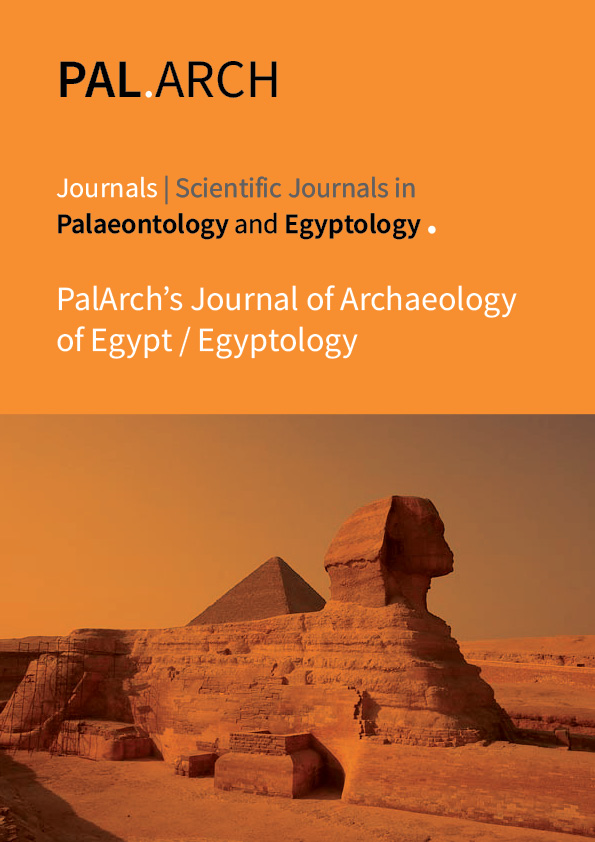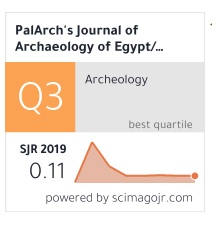STUDY OF INDIAN HINDU TEMPLE ARCHITECTURE AND ART OF TWO SHAIVA TEMPLES OF EASTERN ODISHA
Abstract
The building plans of the Shaiva temples of the Eastern Odisha are significant part of the Hindu temple engineering of India. The surviving temples of the Eastern piece of Odisha address the Kalinga style of temple engineering of India. Indeed, the structural highlights of the two Shaiva temples of the Eastern Odisha draw the consideration of craftsmanship antiquarians and archeologists to embrace research works. The two Shaiva temples of the Eastern Odisha, which are taken here for conversation, are like 1. Isvaranatha temple of Jiunti, 2. Gangamani temple of Gangesvaragarh. The current temple of Isvaranatha of Jiunti is totally a revamped temple of that region. In some cases, this temple is likewise said by the neighborhood individuals as Isvaradeva rather than Isvaranatha. It addresses one of the great examples of the block landmarks in the Eastern Odisha. This temple is momentous by its exquisite and smooth highlights. Albeit the temple of Gangamani of Gangesvaragarh is little in size still it is a memory of the Ganga landmark of middle age Odisha. The Gangamani temple has been totally revamped in the 20th century and it has not been managed by the previous craftsmanship students of history exhaustively. The current paper endeavors to feature the compositional highlights alongside the strict significance of these two Shaiva temples of the Eastern Odisha. Both the essential and auxiliary sources have been methodologically used for the composition of this article.



